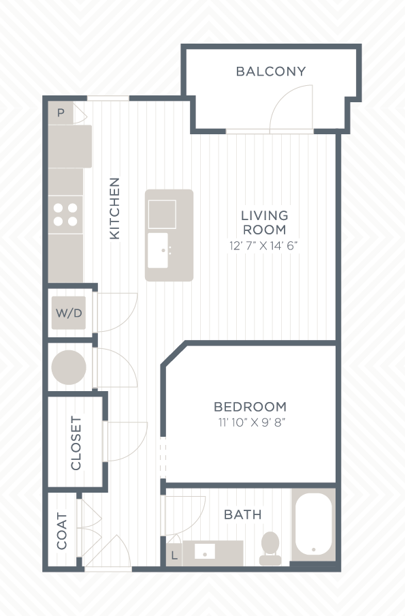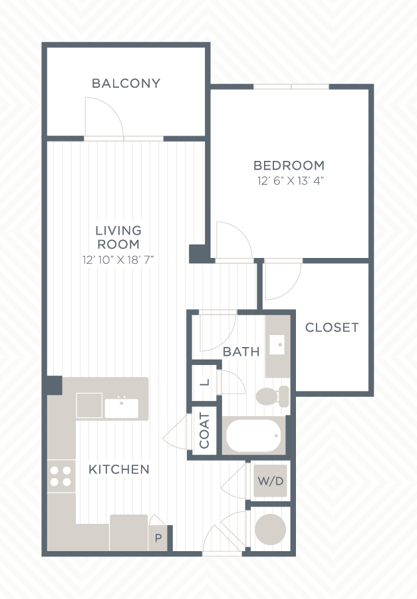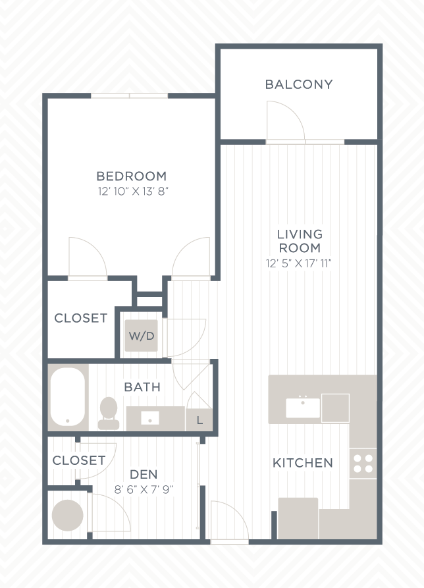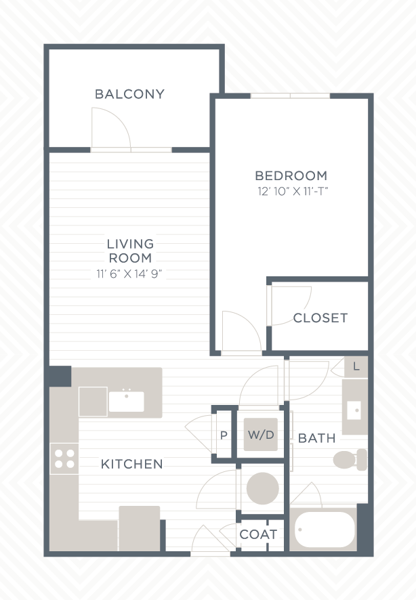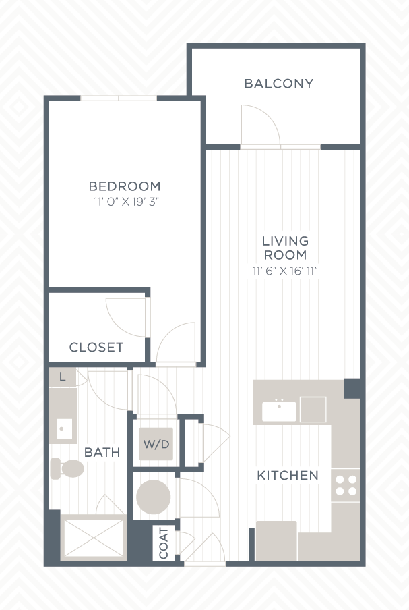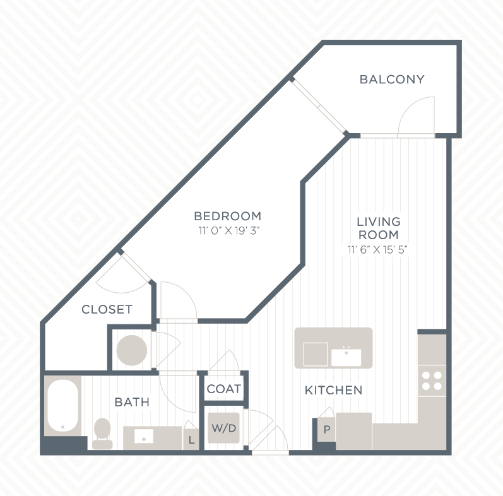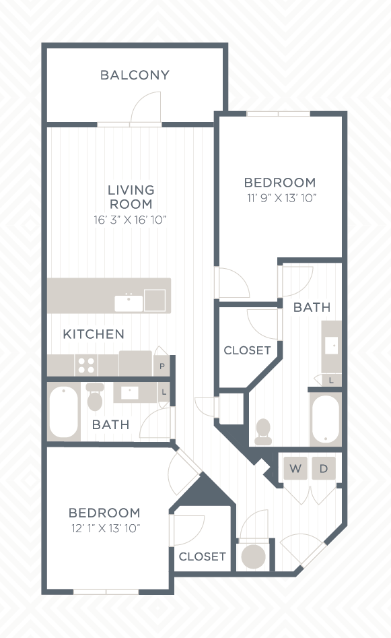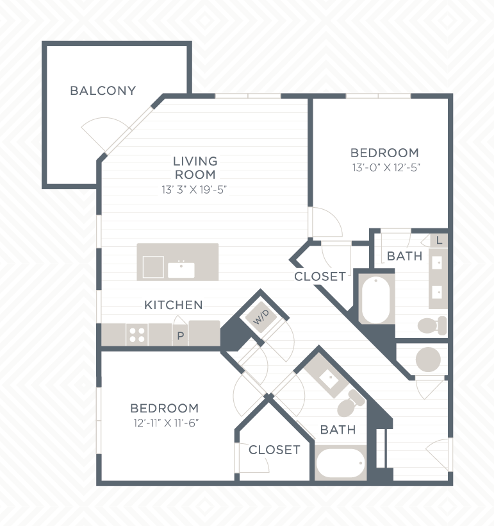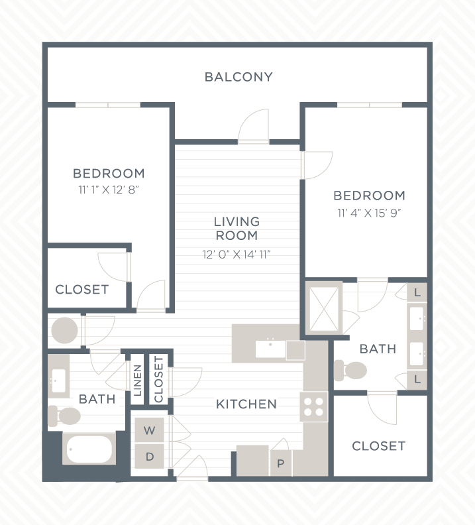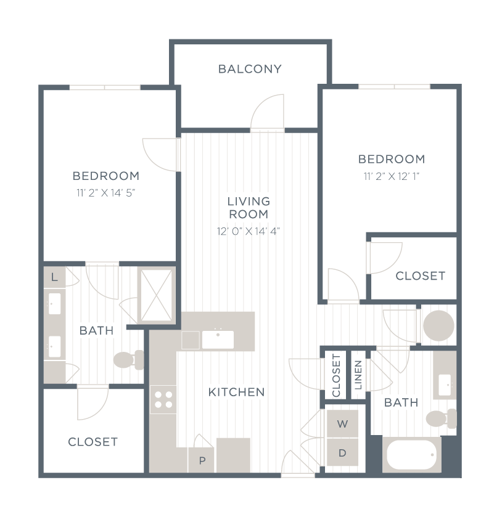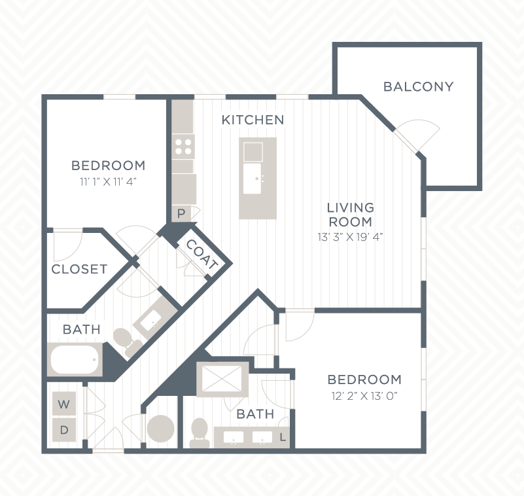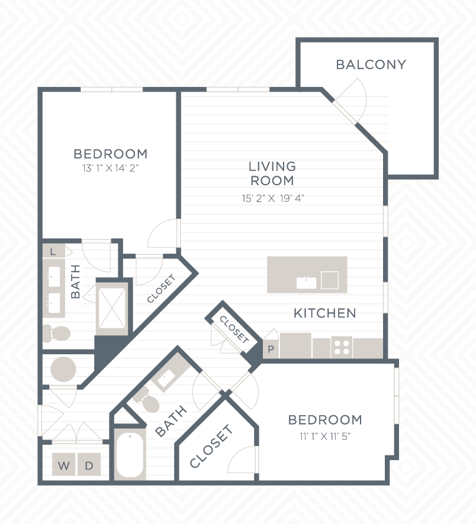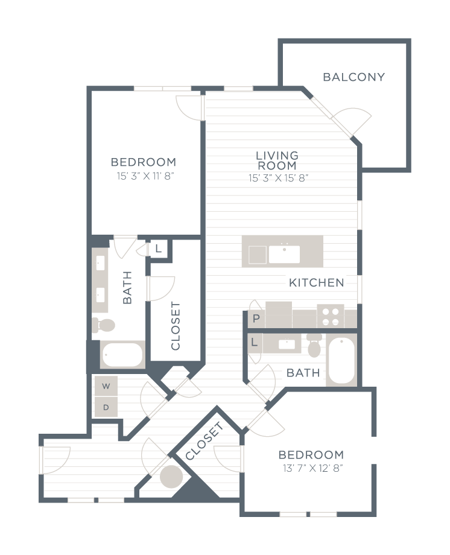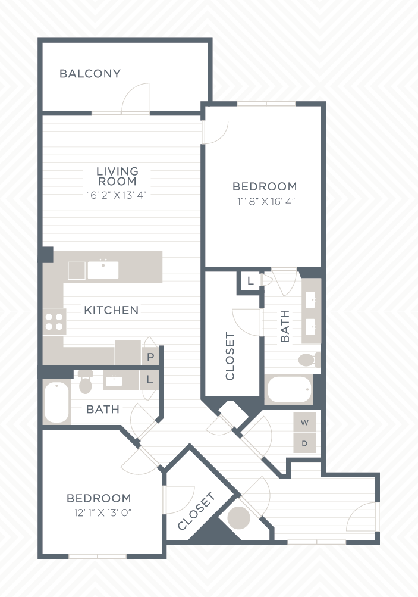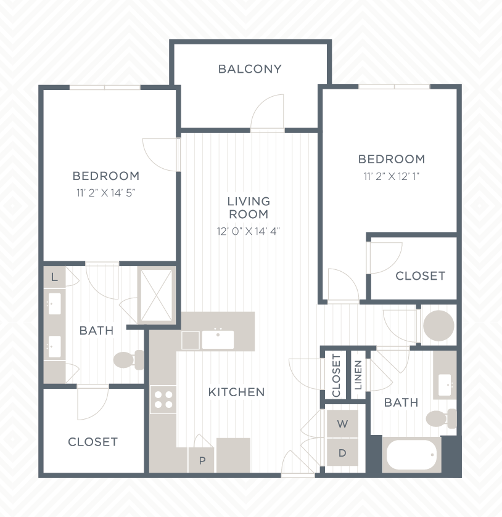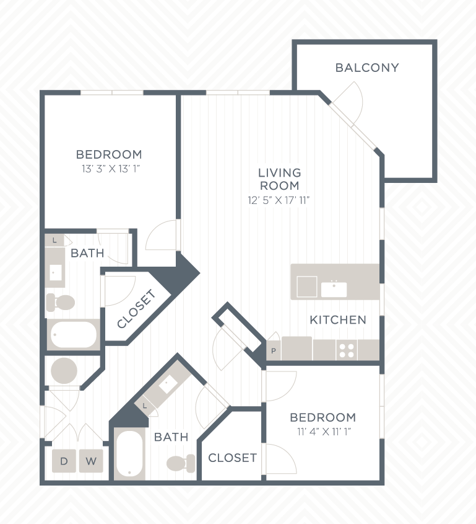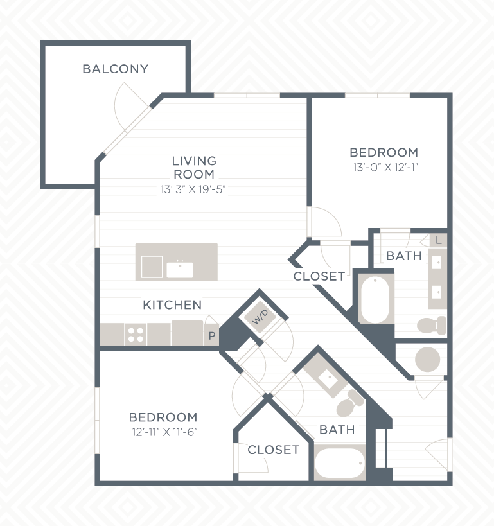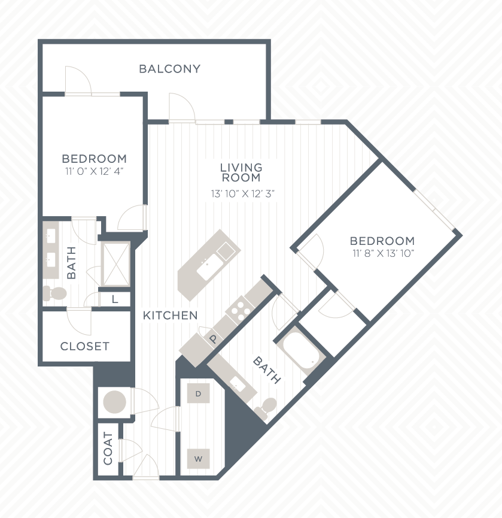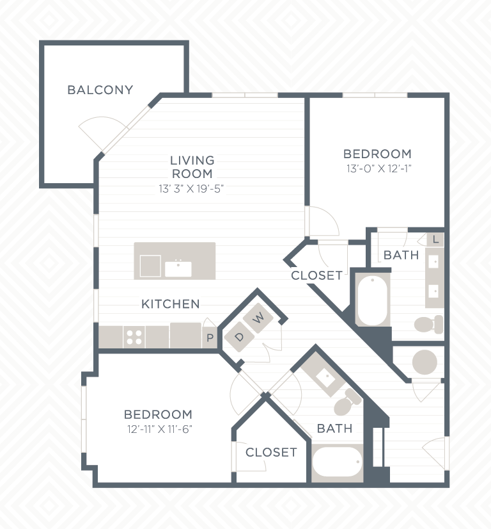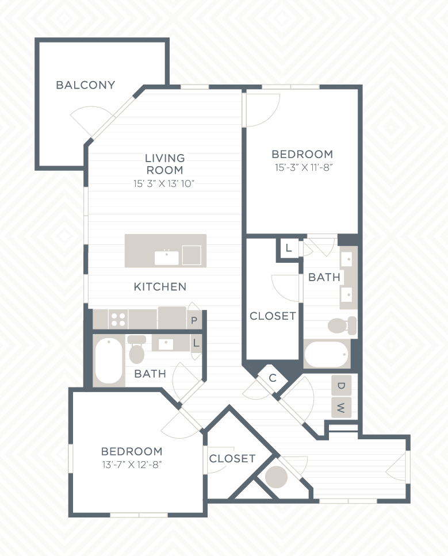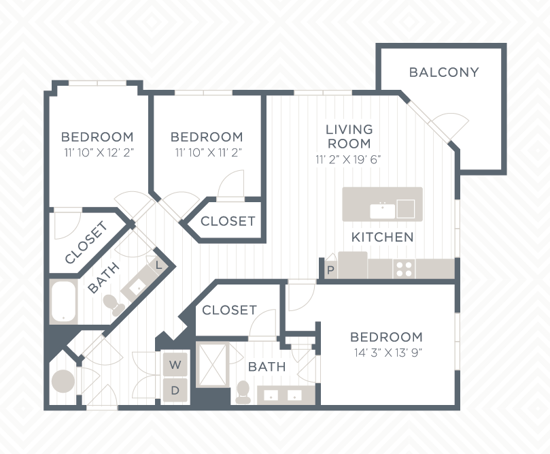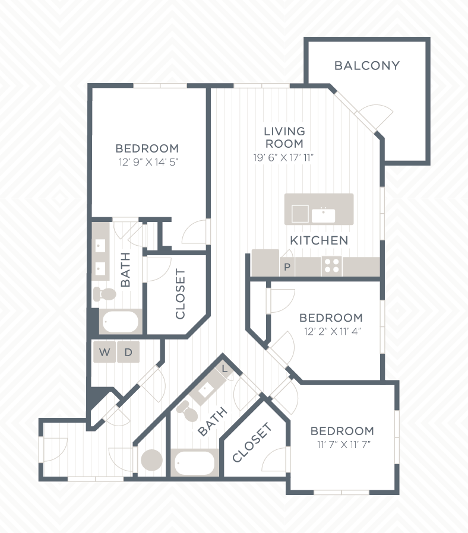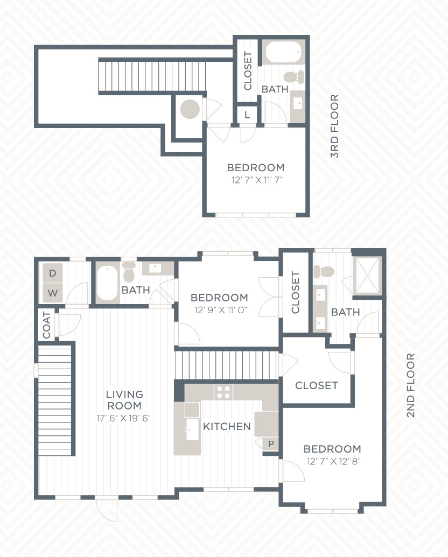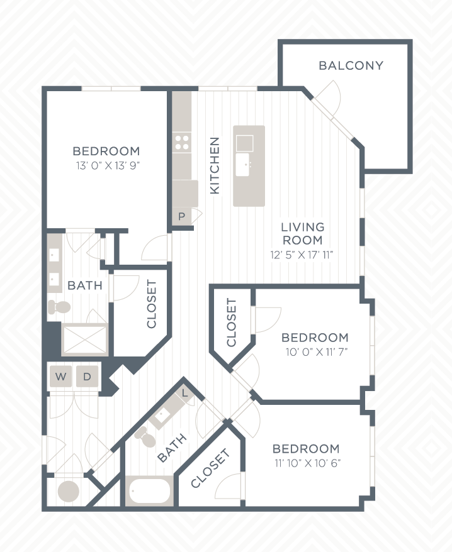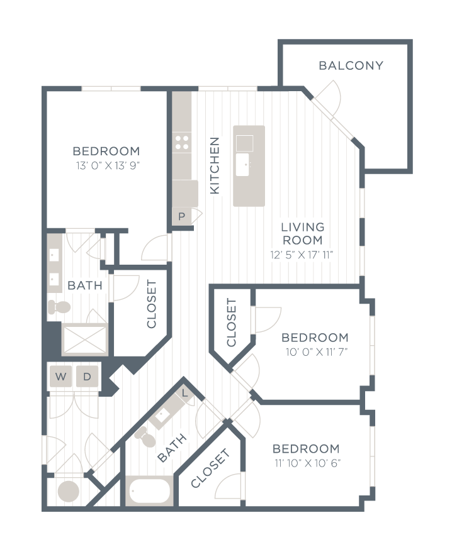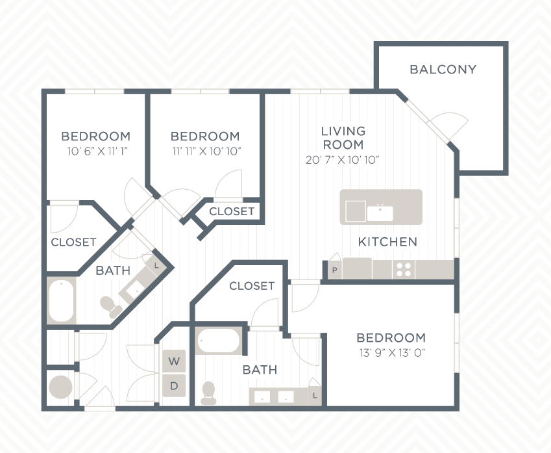Enter The Refuge Of A Brand New Cove
Floor PlansCome Ashore.
The Lakehouse on Wylie’s studio, one-, two, and three-bedroom floor plans bring home the ease of a sunny day on the dock. Our floor plans are designed for fresh relaxation with charming sophistication and imbued with the feeling of a laid-back day on the lake. With designer finishes and hardware, custom closets, and walk-in tiled showers, The Lakehouse on Wylie embodies the feeling of a sparkling sunset on the waters of Lake Wylie.
Filter Floor Plans
- Studio
- 1 Bath
- 685 SF
The Halyard - S1-1
- 1 Bed
- 1 Bath
- 753 SF
The Mainsail - A2-8
- 2 Beds
- 2 Baths
- 1,329 SF
The Bass - B4-2
- 2 Beds
- 2 Baths
- 1,184 SF
The Bluegill - B2-10
- 2 Beds
- 2 Baths
- 1,212 SF
The Bowfin - B1-3
- 2 Beds
- 2 Baths
- 1,259 SF
The Paddlefish - B2-7
- 2 Beds
- 2 Baths
- 1,341 SF
The Pickerel - B4-1
- 2 Beds
- 2 Baths
- 1,347 SF
The Trout - B5-1
- 3 Beds
- 2 Baths
- 1,439 SF
The Cormorant - C1-2
- 3 Beds
- 2 Baths
- 1,481 SF
The Heron - C3-1
- 3 Beds
- 2 Baths
- 1,481 SF
The Heron - C3-2
Anchor Down At Home.
Don’t make like a Heron; there’s no need to migrate elsewhere. With our expansive tacklebox of luxurious amenities and unique floor plans, The Lakehouse on Wylie will surely reel you in.
